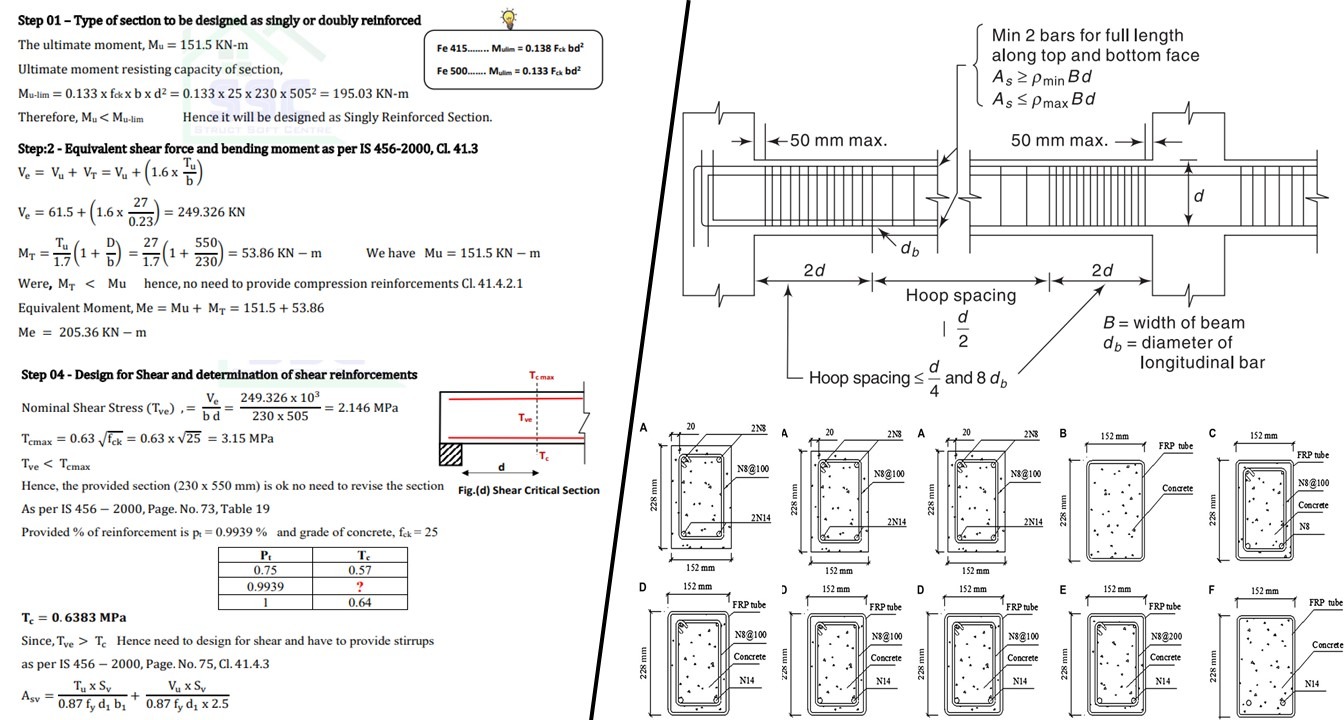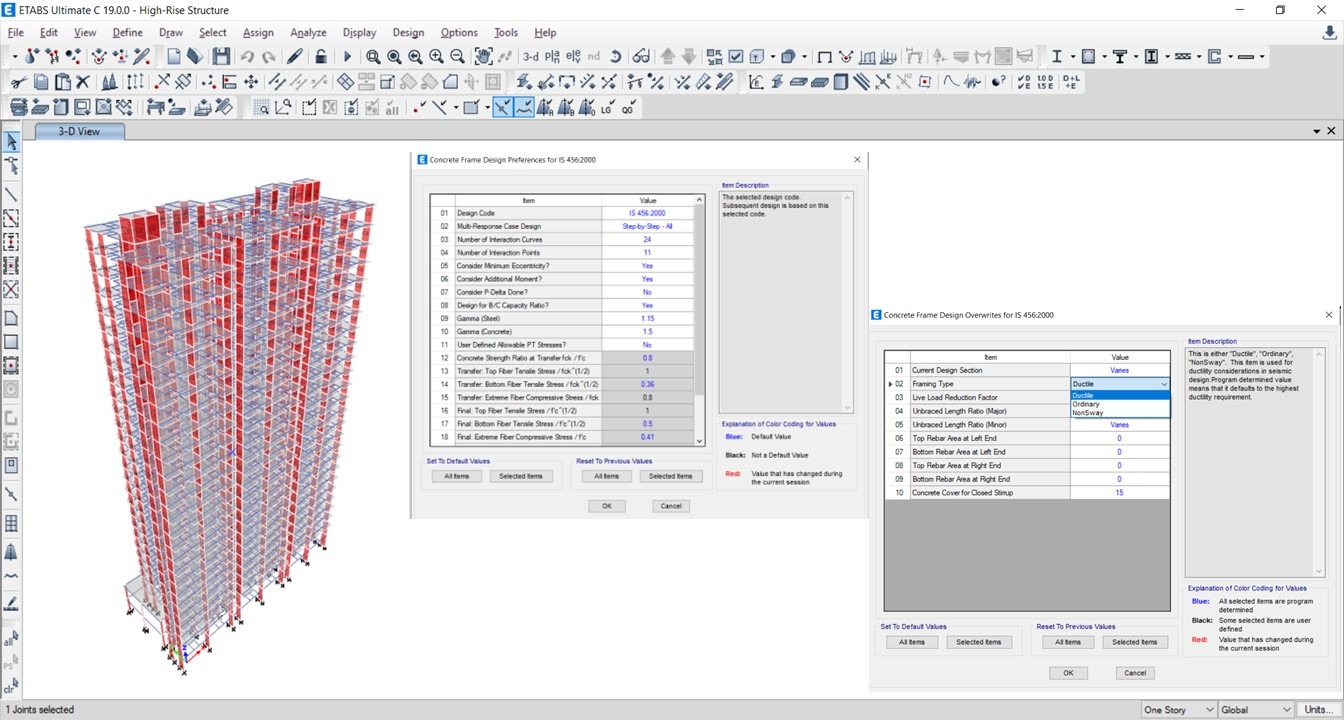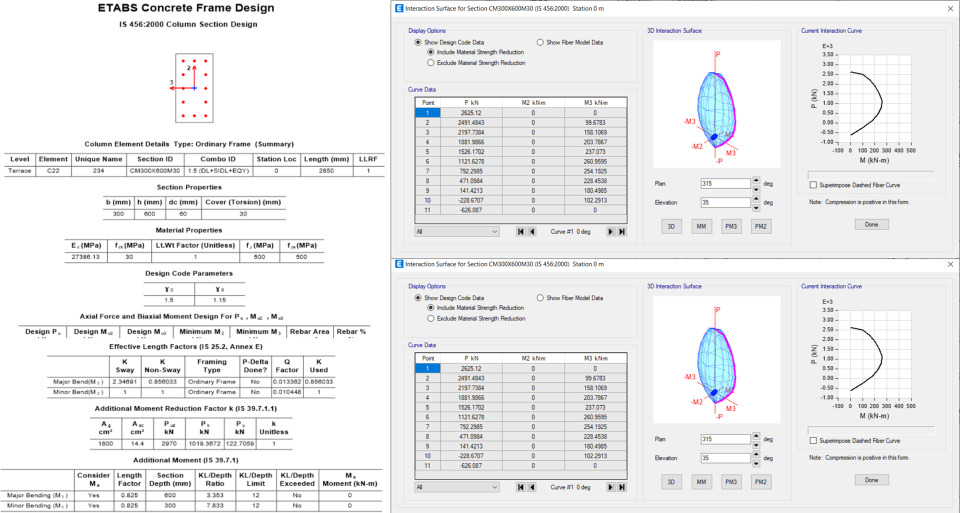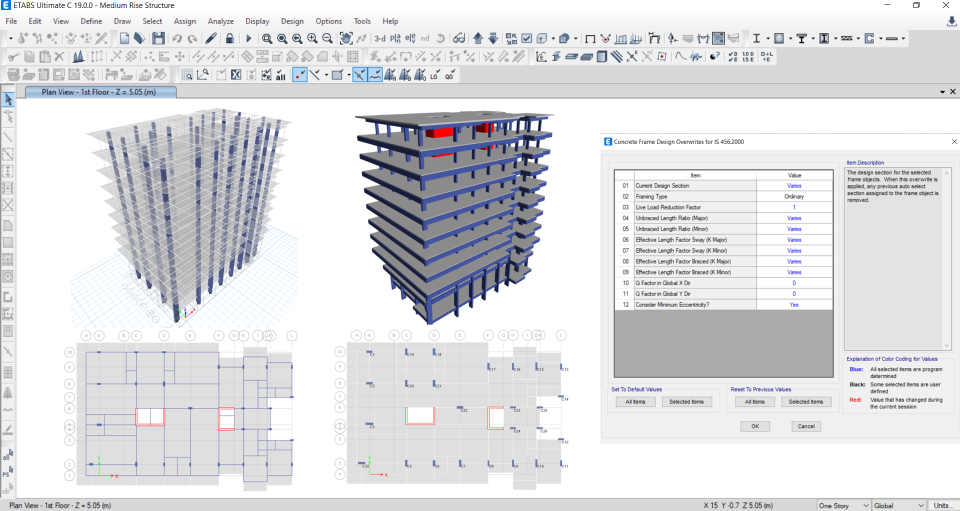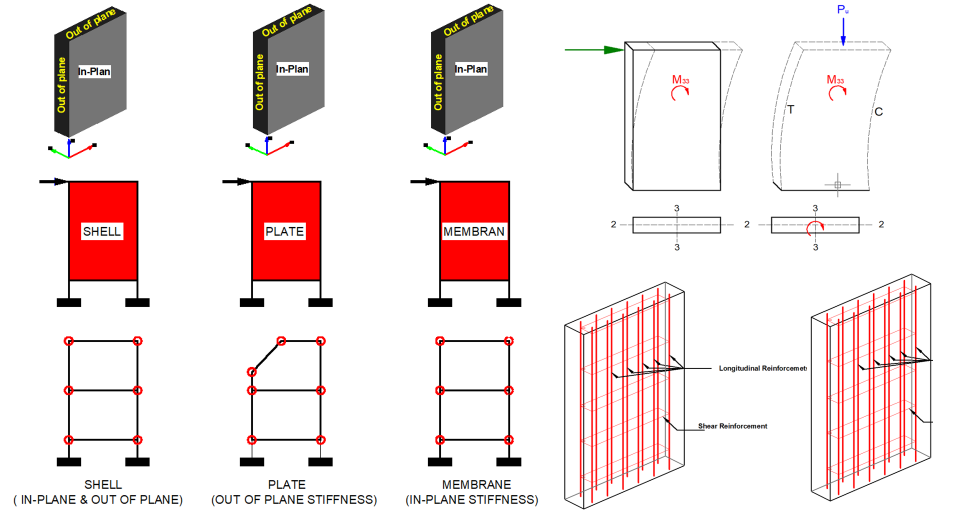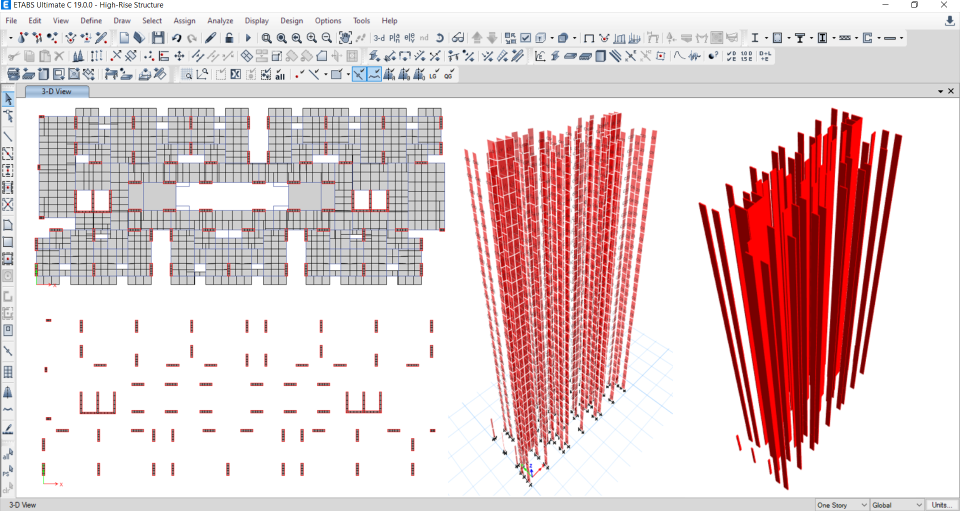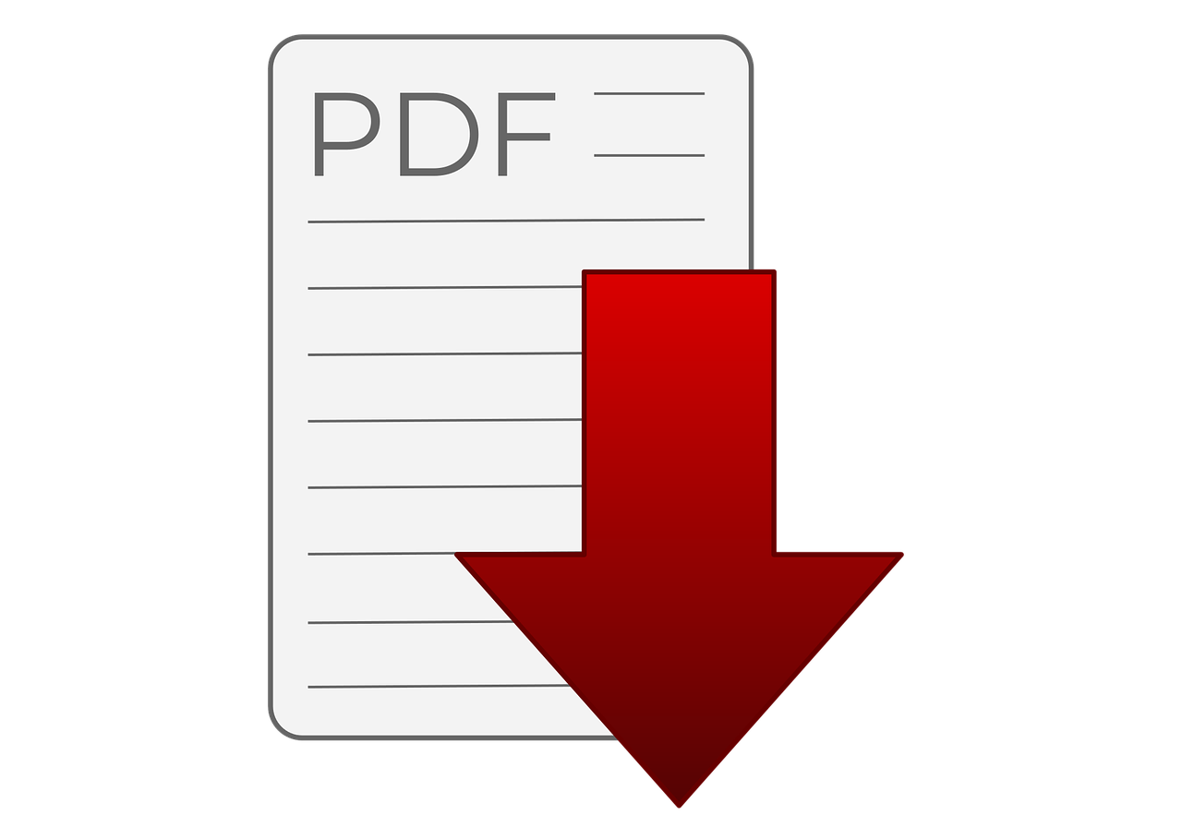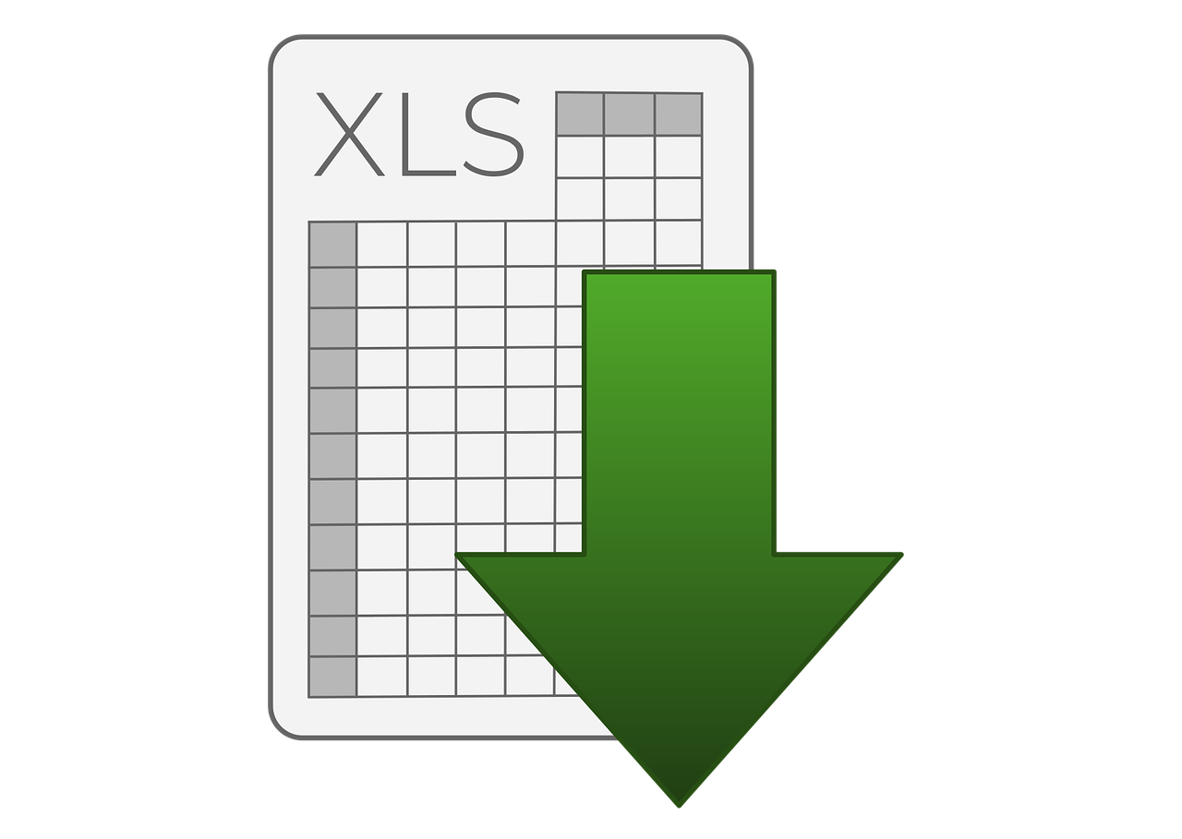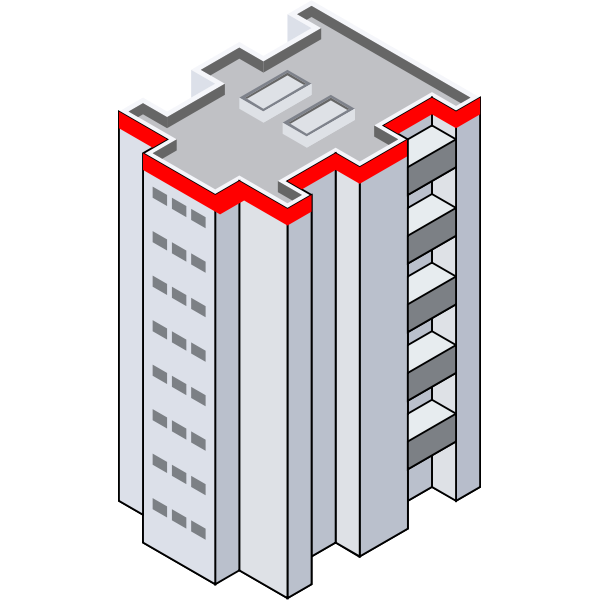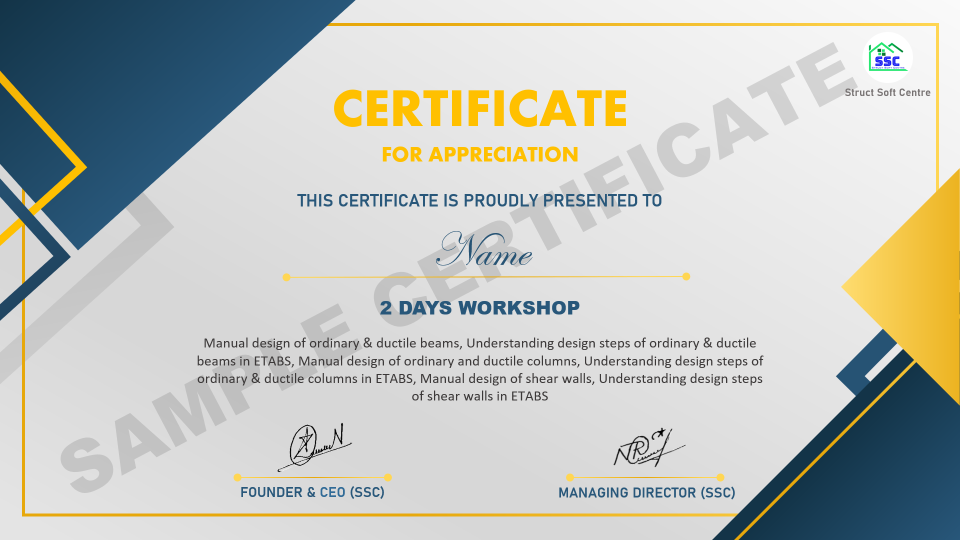There are no items in your cart
Add More
Add More
| Item Details | Price | ||
|---|---|---|---|
⚡ READY TO GO IN DEEP WITH 2 DAYS WORKSHOP
Decoding Design of
Beams | Columns | Shear Walls in
CSI ETABS Along with Manual Verification
[With Industry Expert]
| Day - 01 | 1st October 2023 (Sunday) |
3 Hours (2 PM to 5 PM) |
| Day - 02 |
2nd October 2023 (Monday) |
3 Hours (2 PM to 5 PM) |
Dive Deep into Key Concepts
⏰ Day - 01 ( First 1 Hour )
➯ Discussion on details of the ETABS model selected for the workshop
➯ Manual design of an ordinary beam using IS 456 & SP 16
➯ Discussion on Design of an Ordinary beam in ETABS using IS 456
⏰ Day - 01 ( Second 1 Hour )
➯ Manual design of ductile beam by using IS 456, IS 13920 & SP 16
➯ Discussion on design of ductile beam in ETABS by using IS 456 & IS 13920
➯ Comparative difference for the design results of beams being as ordinary and ductile
⏰ Day - 01 ( Third 1 Hour )
➯ Manual design of an Ordinary Column by using IS 456 & SP 16
➯ Briefing of short and long columns depending on effective length factor (K)
➯ Important settings in ETABS prior to for design of columns
⏰ Day - 02 ( First 1 Hour )
➯ Discussion on Design of an ordinary columns in ETABS
➯ Discussion on Design of Ductile Column in ETABS using IS 456 & IS 13920
➯ Comparative difference for the design results of beams columns as ordinary and ductile
⏰ Day - 02 ( Second 1 Hour )
➯ Manual design of a Shear Wall by using IS 456, IS 13920 & SP 16
➯ Discussion on Design of a Shear wall in ETABS using IS 456 & IS 13920
➯ Briefing about detailing of shear walls as per ETABS design results
⏰ Day - 02 ( Third 1 Hour )
➯ Questions & Answers
WANT TO GET ANSWER OF FOLLOWING 7 QUESTIONS !
1️⃣ Why the shear force used in Beam design different from analysis shear force, when Beams are designed as Ductile Beams❓
2️⃣ Why the Columns designed in ETABS sometimes show very high steel even for a G+1 building❓
3️⃣ Why the Columns in top stories show higher steel than bottom storey Columns❓
4️⃣ Why the bending moment used in Column design different from analysis bending moment❓
5️⃣ What is uniform reinforcing and C & T design in Shear Wall design❓
6️⃣ What is boundary element check in Shear Wall design❓
7️⃣ What are the correct design parameters & preferences to be assigned in Beam, Column & Shear Wall design as per IS 456, IS 13920 & IS 1893❓
🎁 UNLOCK FREE BONUSES (Worth Rs. 5000/-) 🎁
Manual Design Book
(Worth - Rs. 1500/-)
Excel Design Bunch
(Worth - Rs. 1500/-)
Project Model Files
(Worth - Rs. 1000/-)
Surprise Bonus
(Worth - Rs. 1000/-)
For Whom this Workshop ?
If you are doing your bachelor in Civil Engineering or Master in Structural Engineering, & want to become structural engineer in future. So, this workshop will definitely help you to increase your knowledge and will give real exposure to how professionals are designing the structures by using ETABS software.
Those who are new in the field of structural engineer, they are normally having lack of knowledge & confidence about how to start and complete the design, schedule and detail of complete structure by using ETABS software.
Those who are working as site engineer and willing to change their work profile from Site Engineer to Design Engineer, they can also join this workshop.
Architect
Those who are working as architect very well and want to expands there expertise in designing, they can also join this workshop.
Certificate For Appreciation
Know About Expert
Mr. Udit Hiray
(B-Tech COEP, M-Tech STR, NIT)
Founder & CEO of Hiray Consulting Engineers, Pune
8+
Year of Experience in High-Rise Building & Industrial Structure
500+
Students/Professionals Reached in the Last 8 Years
5+
Research Papers in International Journals
2+
Best Research Papers Awards in international conference
7K
Social Media Following
3+
Seminars And Workshops Conducted In The Last 5 Years
1. What if I have questions about registration, attending, etc ?
You can drop us a mail to structureschool033@gmail.com. We will be happy to help you.
2. Why does this program cost only ₹199?
The fee is just to make sure to get a commitment from you that you will be there. It is not the value of the program. You can understand the true value of the program only after you attend it yourself.
3. Will I get the recording of the program?
This is a live program where Mr. Udit Hiray will be taking session. So no recording will be provided.
4. If I miss attending this time can I attend this again?
Yes, you may attend it again at a later date, without of paying again.
5. What do I need to keep handy during the webinar?
Just an open mind and a book to make a lot of notes.
