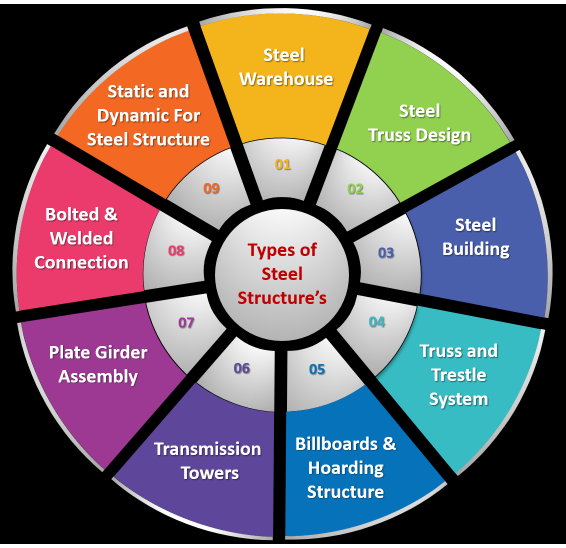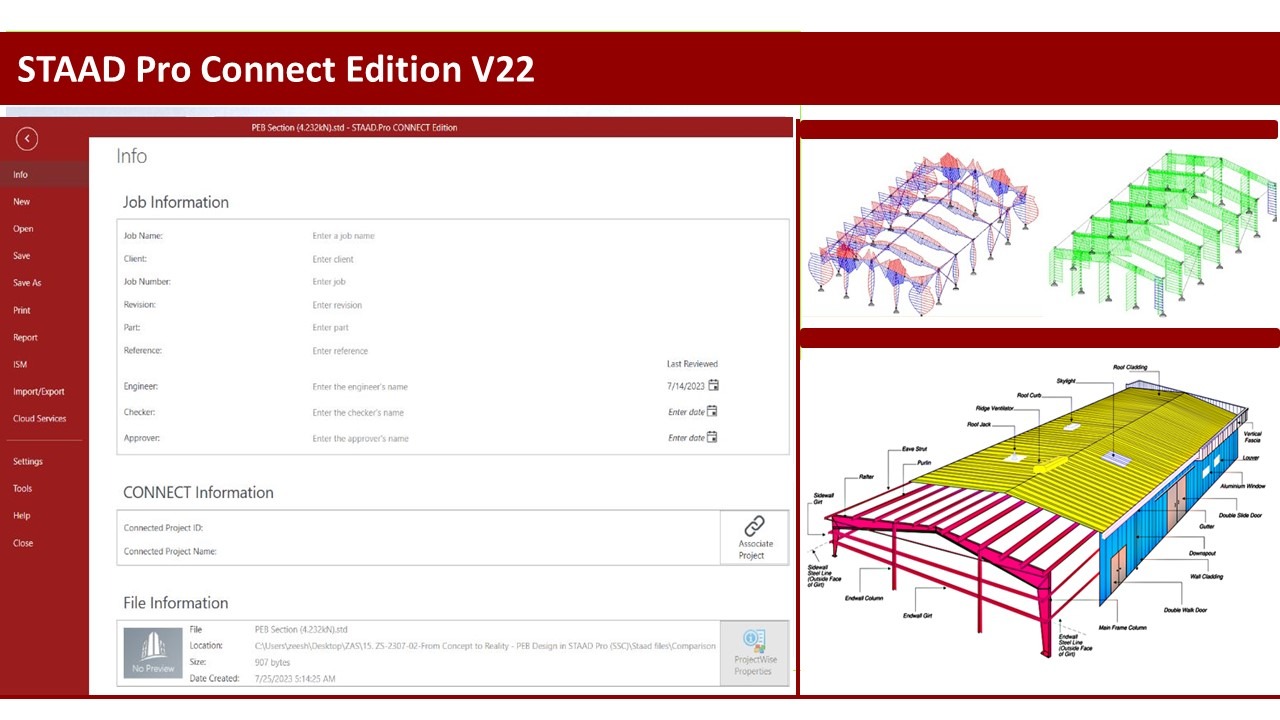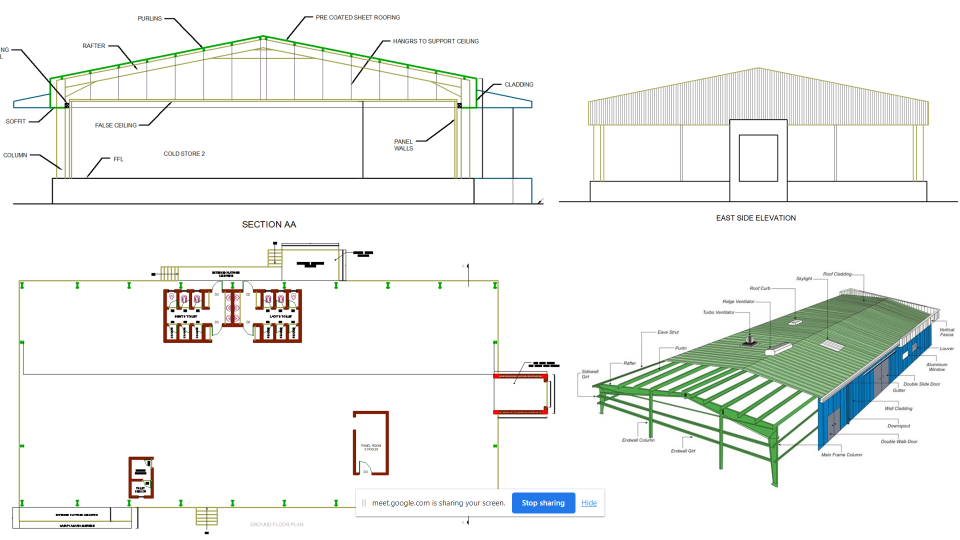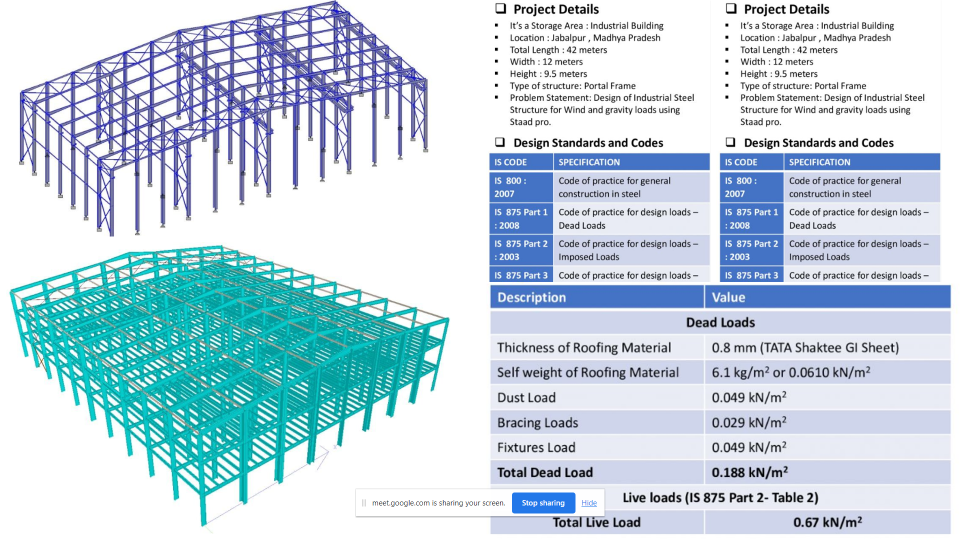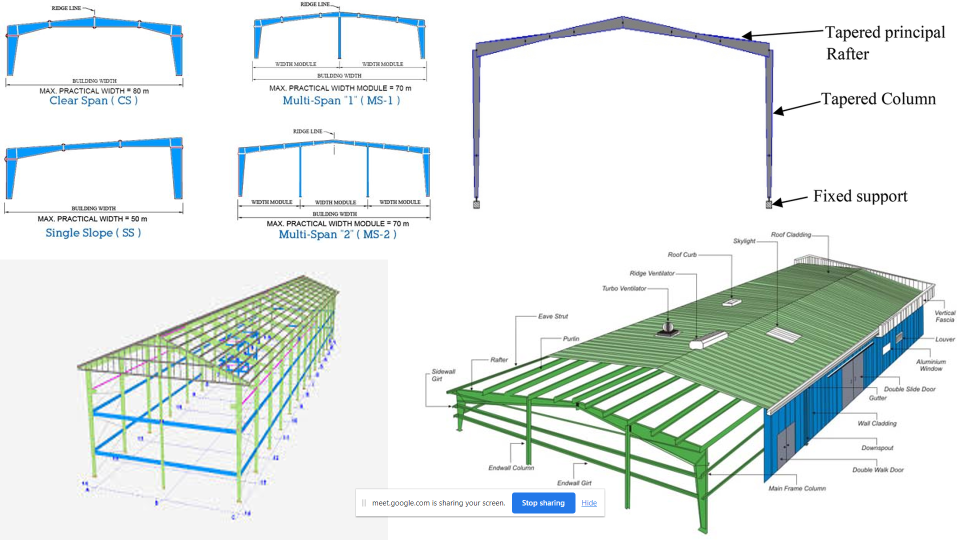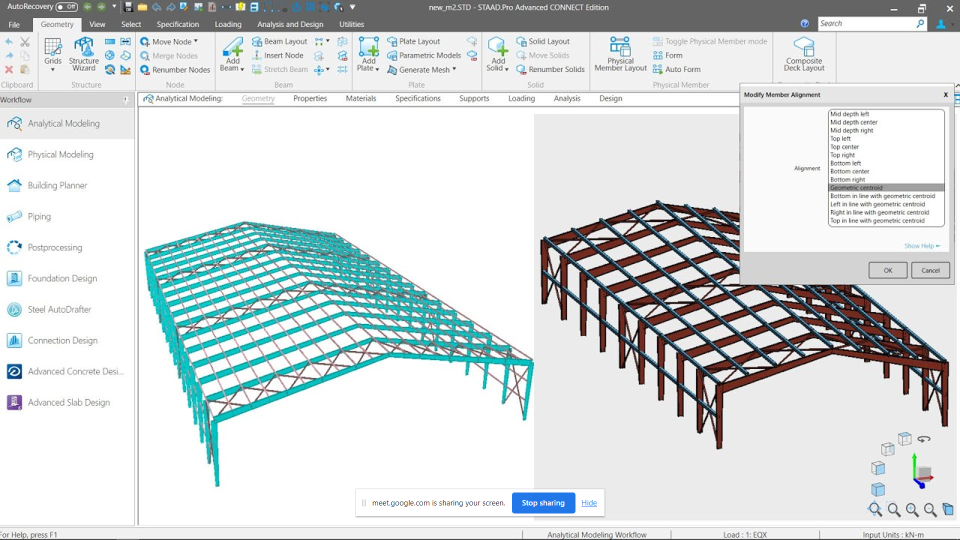There are no items in your cart
Add More
Add More
| Item Details | Price | ||
|---|---|---|---|
⚡ From Concept to Reality
PEB Design
Using
STAAD. Pro
With Industry Expert
DURATION
3 Hours (2 PM to 5 PM)
DATE
6th August 2023
LANGUAGE
Hinglish
Dive Deep into Key Concepts
⏰ First 30 Minutes: Introduction to STAAD Pro and PEB Structures
➯ Begin the workshop by introducing the speaker and providing an overview of STAAD Pro.
➯ Cover the basics of PEB warehouse components and present a real-time project discussion.
➯ Discuss structural concepts of PEB structures.
⏰ Second 30 Minutes: Modeling and Assigning Support and PEB tapered Section Properties
➯ Dive into the modeling process of a real-time project in STAAD Pro.
➯ Discuss parameters related to modeling, assigning support, and assigning tapered section properties.
➯ Explore the process of reading architect drawings and applying their inputs to the modeling process.
⏰ Third 30 Minutes: Load Calculation
➯ Explore the crucial session of load assignment in the workshop.
➯ Discuss earthquake load, dead load, live load, and wind load calculations in detail.
➯ Provide participants with an advanced Excel tool for automating load application.
➯ Load combinations, strength and serviceability criteria.
⏰ Fourth 30 Minutes: Analysis & Design
➯ Shift focus to analysis and design in the fourth part of the workshop.
➯ Discuss design parameters and optimize the model.
➯ Evaluate the utilization ratio of different elements.
⏰ Last 60 Minutes: Conclusion
➯ Conclude the workshop with a recap of the key steps involved in designing a PEB warehouse using STAAD Pro.
➯ Briefly touch upon next steps such as connection detail, gantry load application, and preparing drawings and design reports.
➯ Conclude with a Q&A session and final remarks.
🎁 FREE BONUSES 🎁
I. Comprehensive Guide
Step-by-Step Approach to PEB Project Completion
II. Real-World Samples
Explore One Live PEB Warehouse Projects with STAAD Pro Files Included
III. Enhanced Efficiency
Utilize an Advanced Excel Sheet for Streamlined PEB Design
Key Outputs of the Workshop
✔ Practical and conceptual PEB warehouse design approach: Learn practical techniques and gain conceptual understanding for designing PEB structures using STAAD Pro.
✔ Complete workflow discussion: Explore the step-by-step process of PEB warehouse design, from initial concepts to final drawings, including overview on connection design.
✔ Real project demonstration: Work on a real PEB warehouse design project using Excel and STAAD Pro, gaining hands-on experience.
✔ Analyzing architect drawings: Study and interpret architect drawings for proposed PEB warehouse projects, understanding the integration of architectural concepts with structural design.
✔ Drawing preparation and design development: Develop accurate drawings and comprehensive designs for PEB warehouses using STAAD Pro, ensuring precision and efficiency.
Key Takeaways for Workshop Participants
1️⃣ Conceptual knowledge of PEB structures
2️⃣ Proficient in reading and comprehending architect drawings for effective PEB warehouse design.
3️⃣ Gain a comprehensive understanding of the sequential design steps involved in using STAAD Pro for PEB warehouse design.
4️⃣ Acquire the expertise to handle complex loads and effectively apply them to PEB warehouse designs in STAAD Pro.
5️⃣ Build confidence in utilizing STAAD Pro for designing robust and reliable PEB warehouses.
6️⃣ Develop the skills to confidently interpret analysis results, prepare accurate drawings, and generate detailed design reports for PEB warehouse projects.
For Whom this Workshop ?
If you are doing your bachelor in Civil Engineering or Master in Structural Engineering, & want to become structural engineer in future. So, this workshop will definitely help you to increase your knowledge and will give real exposure to how professionals are designing the structures by using ETABS software.
Those who are new in the field of structural engineer, they are normally having lack of knowledge & confidence about how to start and complete the design, schedule and detail of complete structure by using ETABS software.
Those who are working as site engineer and willing to change their work profile from Site Engineer to Design Engineer, they can also join this workshop.
Architect
Those who are working as architect very well and want to expands there expertise in designing, they can also join this workshop.
Certificate For Appreciation
Meet Your Mentor
Your Trainer
(Corporate Trainer)
7
Year of experience in training and coaching
5000
Students/professionals reached in the last 7 Years
30
Seminars And Workshops Conducted In The Last 7 Years
10K
Social Media Following
3000
Paid Customers
6+
Country Served
1. What if I have questions about registration, attending, etc ?
You can drop us a mail to structureschool033@gmail.com. We will be happy to help you.
2. Why does this program cost only ₹99?
The fee is just to make sure to get a commitment from you that you will be there. It is not the value of the program. You can understand the true value of the program only after you attend it yourself.
3. Will I get the recording of the program?
This is a live program where Mr. Zeeshan Sakkarge will be taking session. So no recording will be provided.
4. If I miss attending this time can I attend this again?
Yes, you may attend it again at a later date, without of paying again.
5. What do I need to keep handy during the webinar?
Just an open mind and a book to make a lot of notes.
